 Tel: 020 7112 8798
Tel: 020 7112 8798
Garnham Close, Hackney, London, N16
For Sale - Leasehold - Must be seen £550,000
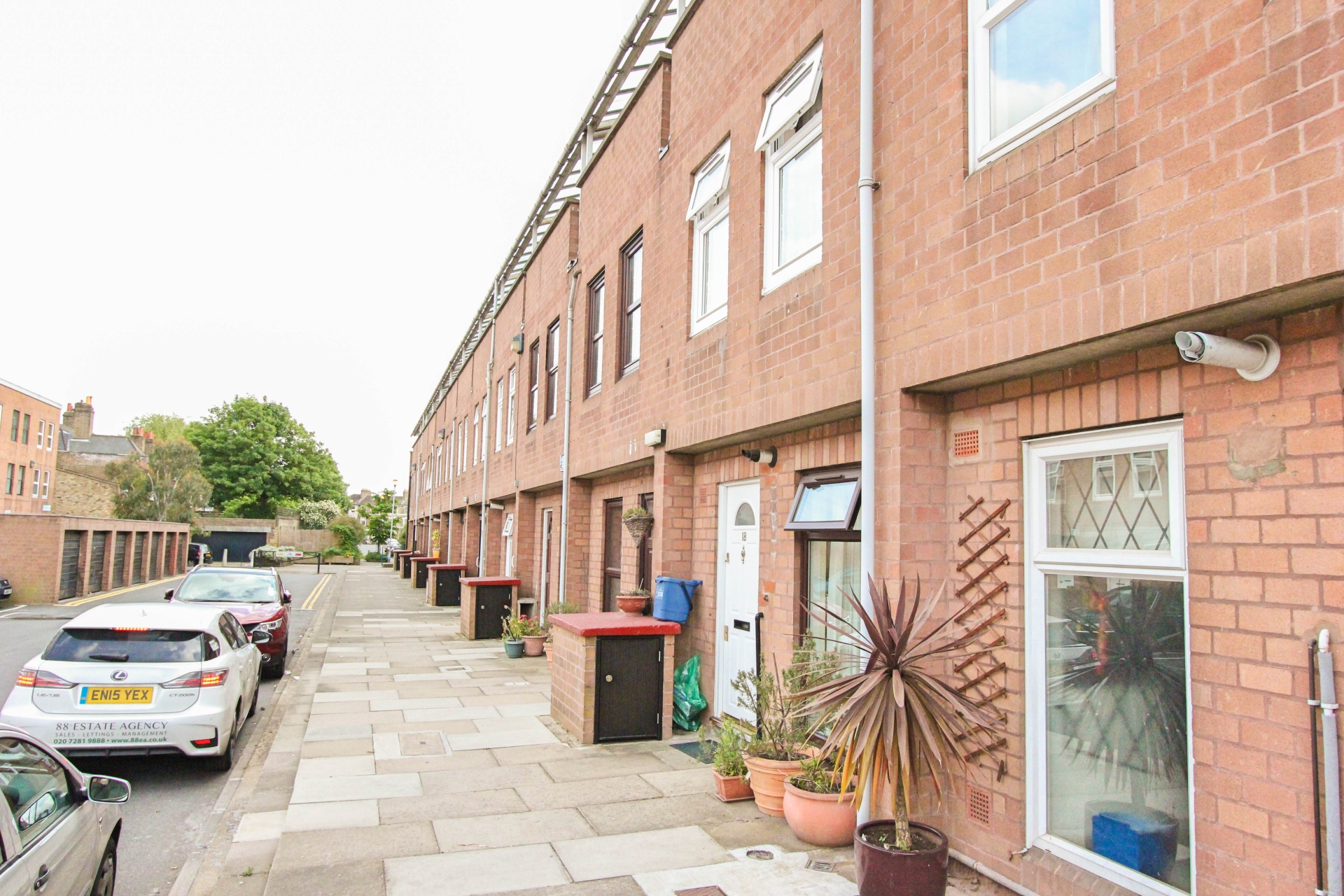
2 Bedrooms, 1 Reception, 1 Bathroom, Maisonette, Leasehold
Route Estates are pleased to offer on the market this Two Bedroom Split-Level Maisonette with a Private Garden situated in the popular Stoke Newington, N16.
Set over two floors the property benefits from a Spacious Reception/Living Room, Bathroom Suite & Separate Toilet/W.C, Fitted Kitchen with Dining Area, Double Glazing, Gas Central Heating, Residents Permit Parking (Additional Fees May Apply), Communal Green Space and a Private Rear Garden.
Situated in the heart of Stoke Newington, Garnham Close is just a stone’s throw from all the independent shops, restaurants and bars along Stoke Newington Church Street and Stoke Newington High Street along with the fantastic open green spaces of the award winning Clissold Park which is within close proximity.
This fantastic, popular & very central location also offers close links to transport as both Stoke Newington Rail Station (Zone 2 / London Overground) & Rectory Road Rail Station (Zone 2 / London Overground) is within very close proximity of the property that is a major advantage to commuters and regular users of the London Overground Network.
The property is currently rented generating a rental income of £2100 per months but can also be vacant upon request.
88 Years lease remaining and approx £150 per month service charge.
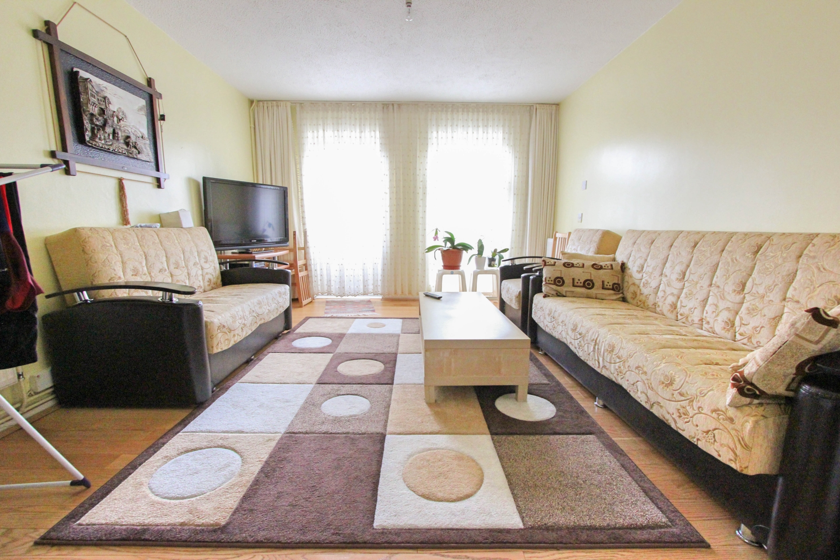
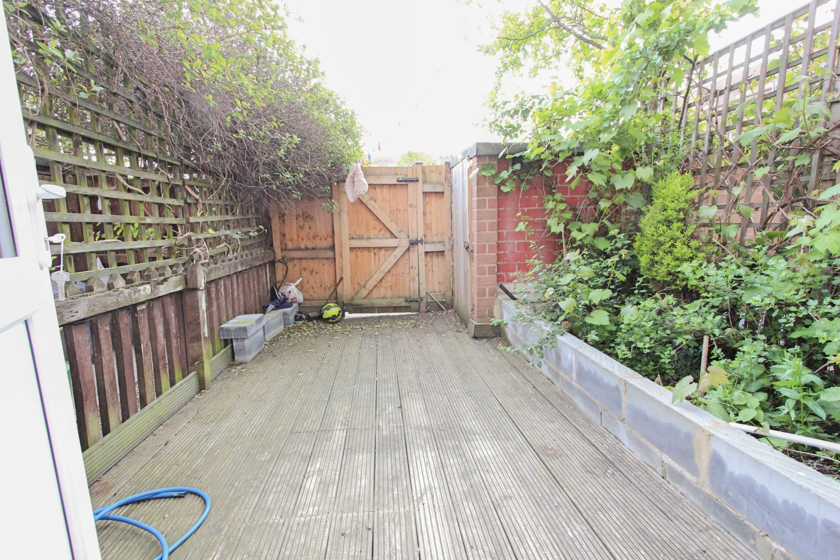
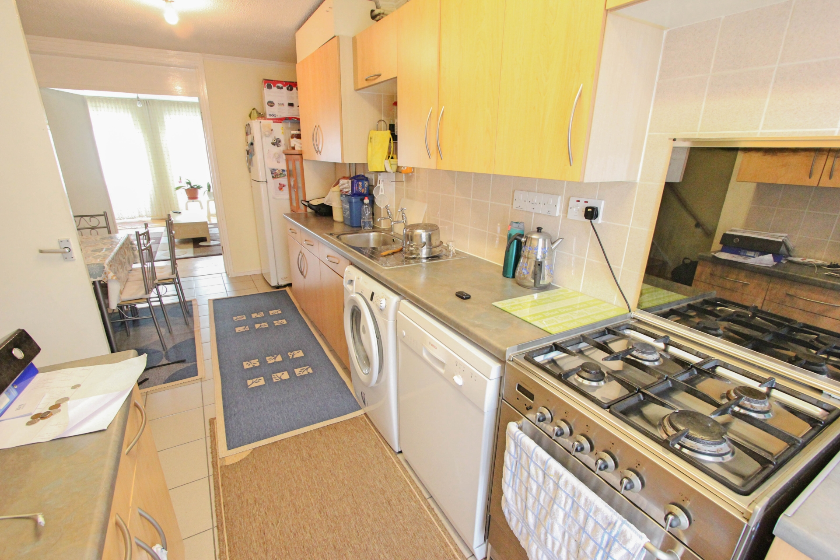
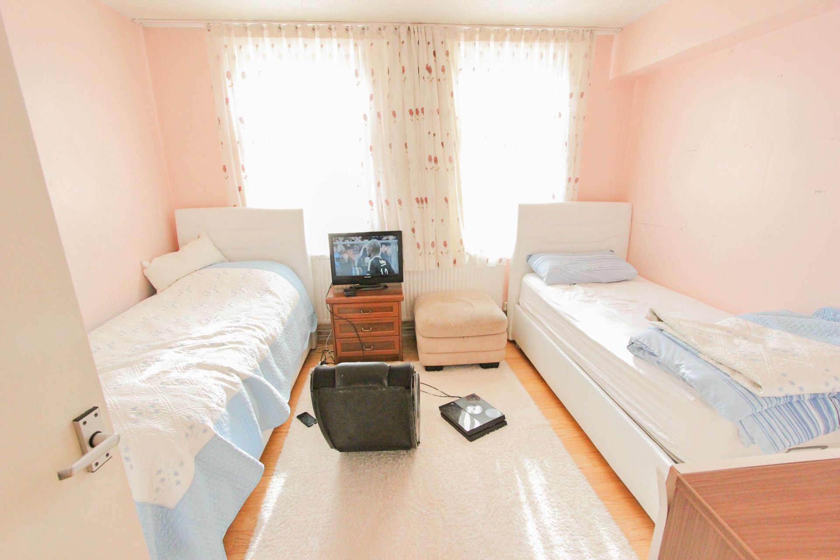
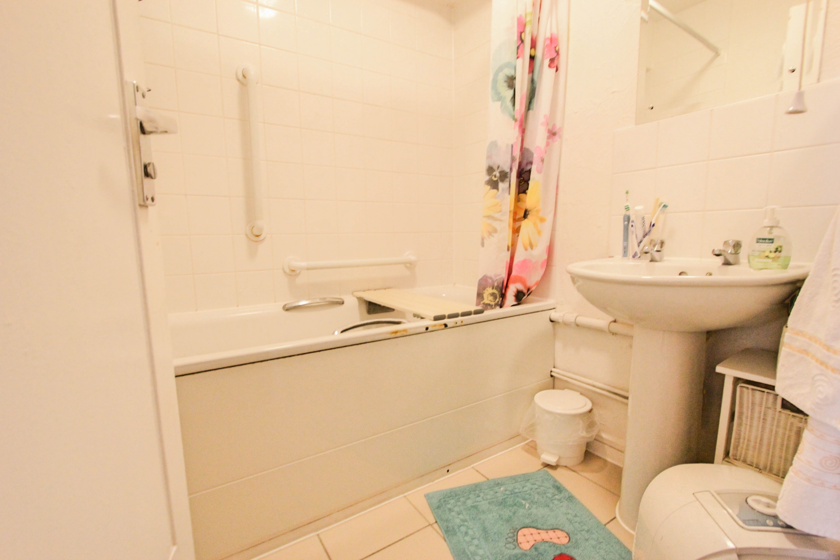
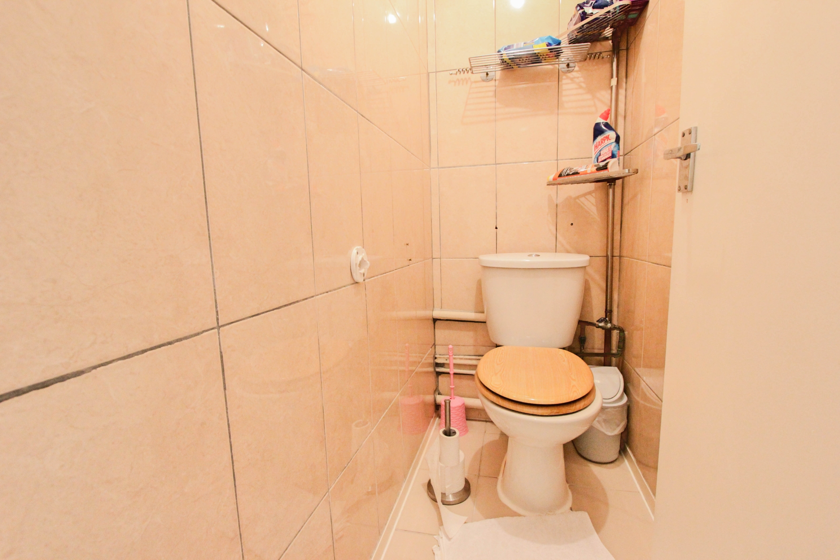
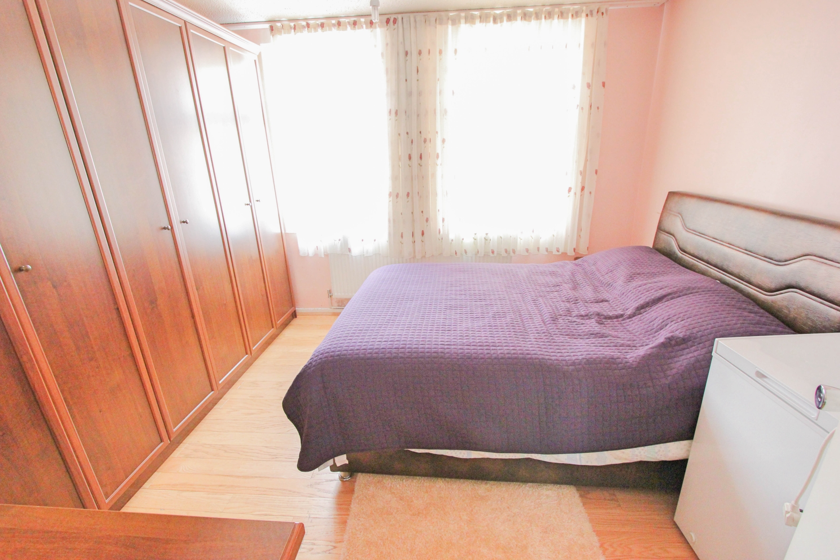
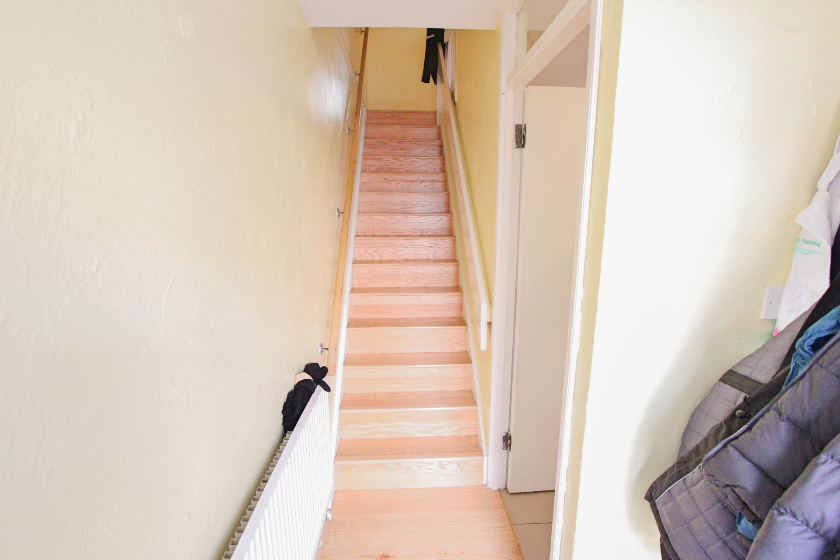
517 Hertford Road<br>Enfield<br>London<br>EN3 5UA